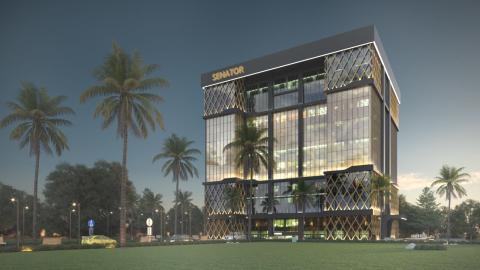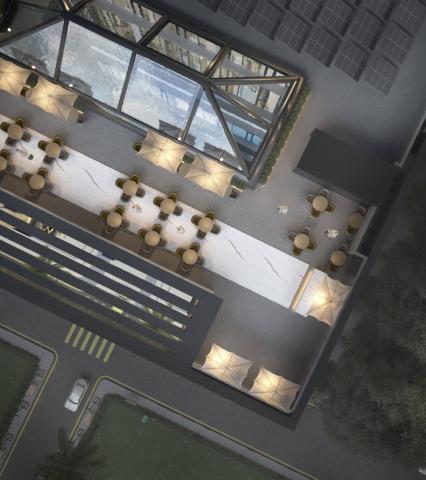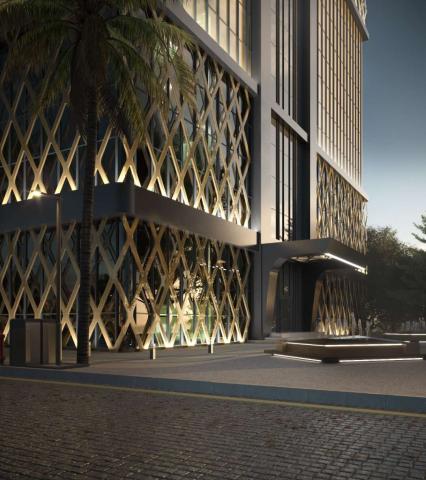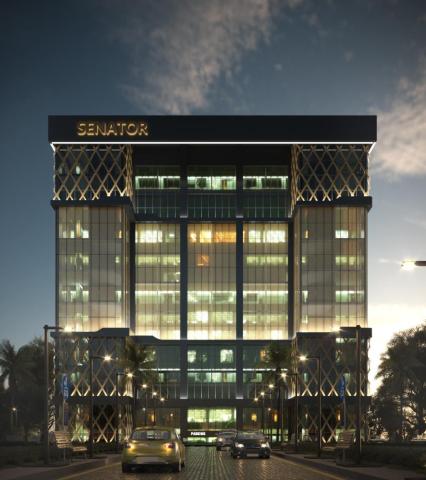Senator Mall
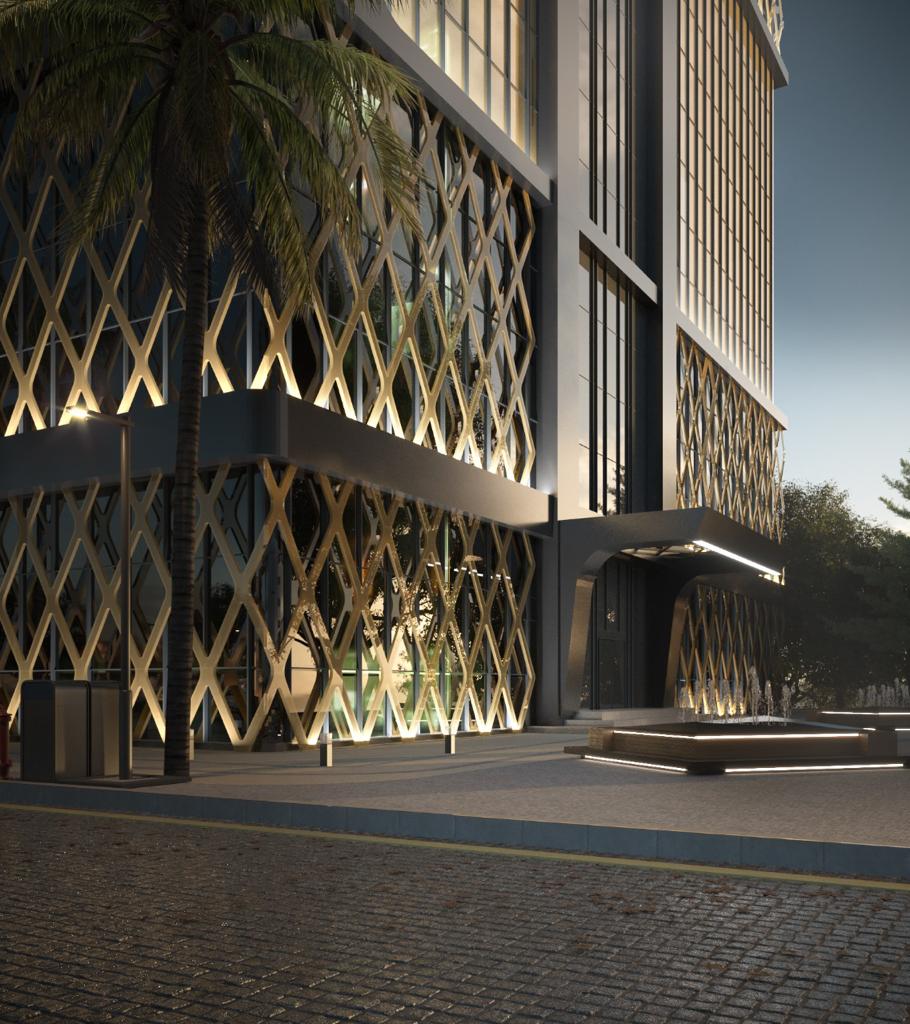
Senator Mall

The area of Senator Administrative Mall is 2,322 square meters, with a building area of 14,000 square meters, with a construction rate of only 40%, and 60% for the construction of services, facilities, and green spaces that make the project one of the important administrative projects in the New Administrative Capital, with a loading rate of 30% to 33%, with a total number of 218 lonliness.
The project is a large building, consisting of 2 basement floors, a ground floor, and 8 typical floors, comprising 200 units, divided as follows:
2 basement floors: for the garage with the entire land area.
Ground floor: it includes a reception lounge and a cafeteria.
From the second floor to the last: administrative units
Roof: includes a cafe to serve the whole project.
Each floor includes 26 units, of which 10 units overlook the facade of Parliament and People's Square.
location:-
The Senator administrative project is characterized by its huge location in the New Administrative Capital in the Downtown area, in the administrative district, specifically in plot (ADM 02), and alienates the administrative district with a limited number of plots of land; Away from the congestion of the downtown area and the towers area and the large number of administrative offices in it, while the administrative district includes only administrative buildings in 16 plots consisting of ground and 8 floors.
The demand in the Administrative District will be higher than expected because the number of supply is limited, and its value is higher because of its location in the capital of the future, which will become a destination for investors inside and outside Egypt, so the number of those that will be offered for rent after a while will be much less compared to the towers area, the government district, and the heart of Downtown.
Administrative
There is a Sky Lounge to serve and entertain visitors and employees at Senator Mall Roof.
Senator Mall, the Administrative Capital, operates with smart building systems such as the electricity system, firefighting system, air conditioning system, lighting system, and security control system.
Senator New Capital has 4 panoramic elevators to facilitate transportation.
Underground garage to accommodate a large number of cars.
On each floor there is a meeting room that can accommodate up to 10 people, while on the eighth floor there is a meeting room that can accommodate 100 people.
The main entrances and exits of the tower, with a security system and surveillance cameras to effectively secure the place 24 hours a day.
In addition to providing pleasant green spaces and a distinctive landscape to provide a panoramic view of all units.
Project Senator includes co-working spaces.
A variety of cafes and restaurants to serve the project to satisfy all tastes.
Senator Mall contains many generators to ensure business continuity.
Many ATM machines are provided to facilitate withdrawals and deposits.

