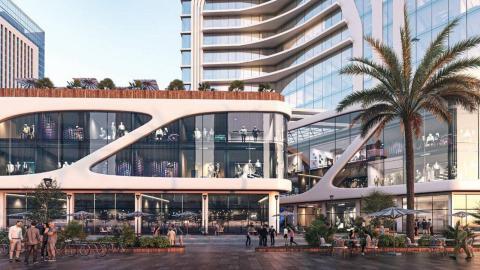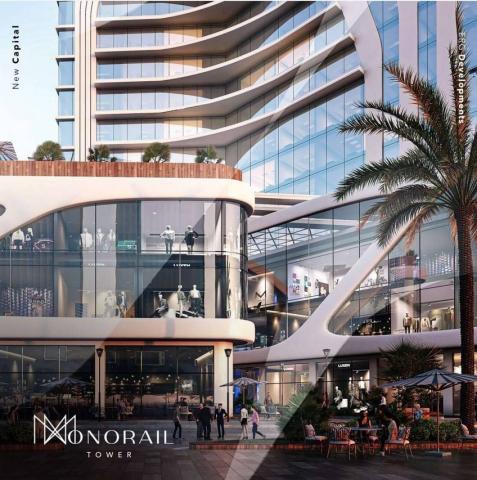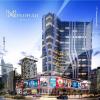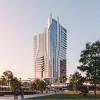Moon Real Tower
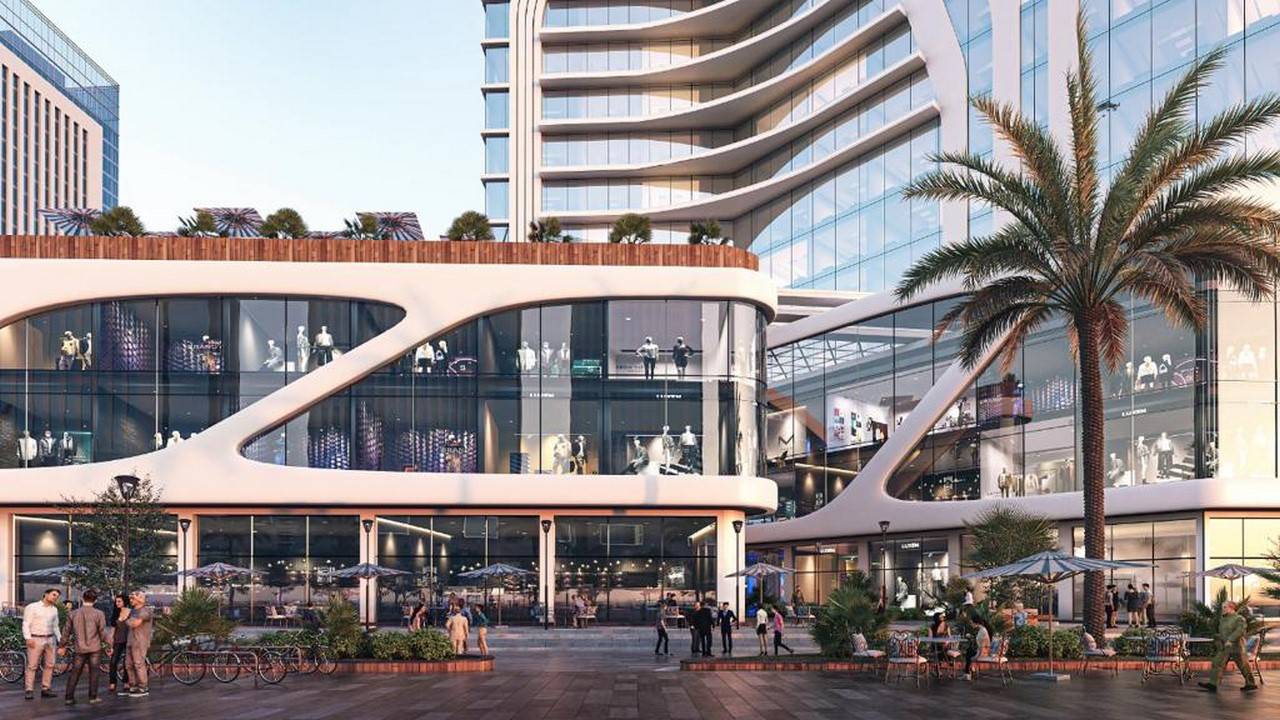
Moon Real Tower
- Downtown
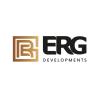
Moon Real Tower : LOCATION
In the Tourist Towers strip in the Downtown District, the Administrative Capital, "DOWNTOWN", Plot No. (1), the first piece of land in the Tourist Towers area, directly in front of (Green River, Misr Mosque, Gold Market, People's Square) with direct connection to the monorail station via a ladder for the passengers of the monorail station The only one in the DOWN TOWN area
The first project of its kind in the Administrative Capital, with direct connection to the monorail station, the latest and most common means of transportation in Egypt in the year 2023 AD, in the tourist towers area, on the most important axes and main landmarks in Downtown and the Capital
• Land area: 11,000 square meters
• Number of floors: ground + 25 floors
• Building height: 111 meters
• Interface width: 136 m Basement floors: 4 floors According to the requirements of the Administrative Capital Company
• The building percentage of the commercial floors is 45%, with an area of approximately 5,000 square meters per floor
• The structural ratio of the rest of the floors from the fourth is 15%, with an area of approximately 1,800 square meters per floor Commercial: Ground floor, cafes, restaurants, shops and pharmacy First floor, restaurants and shops area The second floor, cinema, kids area, and shops The third floor, an open area of 2,500 square meters, used as a terrace for shops Medical: Fourth and fifth floor Clinics, analysis lab, radiology center, waiting area, main toilets Administrative: From the sixth floor to the twenty-third floor It consists of administrative offices + meeting rooms, waiting areas, and main toilets in the floor Hotel residential: The twenty-fourth and twenty-fifth floors, in addition to the twenty-sixth floor, "hotel services for owners" It consists of hotel rooms + reception, restaurants, club house
Administrative
Commercial
Medical
13 elevators divided into 6 for commercial and 7 for administrative, medical and hotel
An electric ladder from the second floor in the basement to the second floor in the commercial
6 meter lanes width for commercial and seating in front of the indoor commercial
The height of the ceilings is 6 meters for commercial ground, first and second floors, and 3.6 meters for recurring floors
Bathrooms in all roles, including bathrooms for people of determination
Special reception for the administrative, medical and hotel residential units
Central adaptations in all roles
Fire extinguishing system
INFINITY POOL
Meeting rooms with all administrative roles
Garages in four floors of Basement
CCTV surveillance and security system 24/7
Cinema, restaurant area, kids aria and plaza open on an area of 2.500 meters



