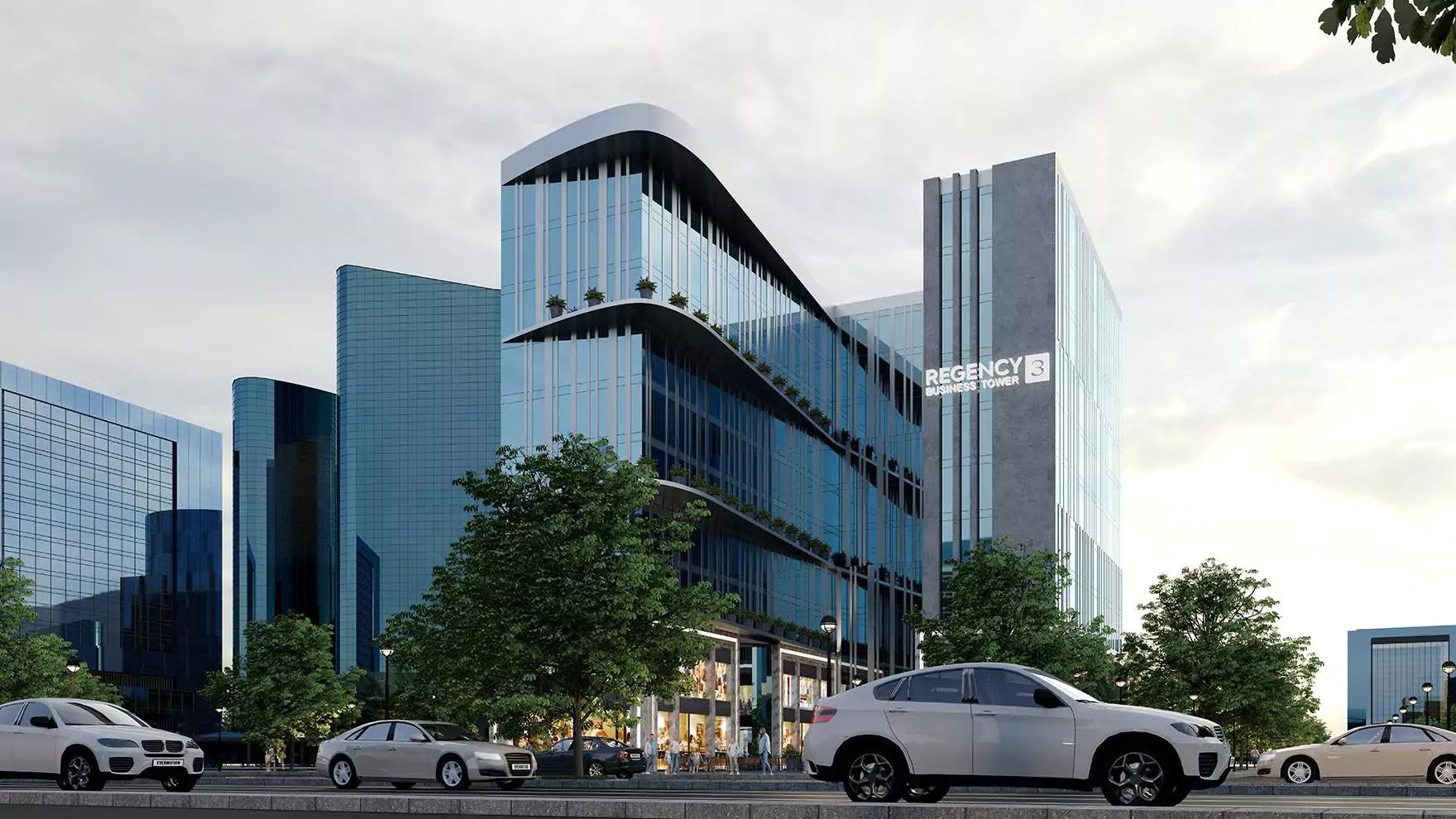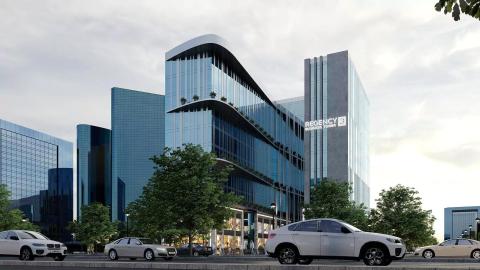Regency Business Tower 3

Regency Business Tower 3
New Capital
- Downtown
- G + 10
Project Logo
Wednesday, October 23, 2024 - 14:19
Sort
9999
Description
Our third project and the summary of our experiences is a location in the middle of the downtown with a flexible design that provides spaciousness and sophistication to all commercial and administrative units.
- Prime location In Down Town
- 9 Floors Fully finished Administrative Offices
- 2 Floors Core and shell Commercial Units
- 3 Underground Garage and storage Floors
- Electromechanical Technology
- Glassy Interfaces
- Sky Roof
- 3 Elevators
- Solar power system
- Providing both retail and food and beverage
- Completed with contemporary fixtures and fittings
Map
Area
Commercial
35.00m2
Administrative
43.00m2
Types Of Units
Administrative
Commercial
Price Of Units
Commercial
2625000.00EGP
Administrative
851400.00EGP
Features
- Spacious and modern lobby area
- High-speed elevators
- 24/7 security and CCTV surveillance
- Ample parking space
- Advanced fire safety systems
- Central air conditioning
- Accessible for differently-abled individuals
- Retail outlets and cafes on the ground floor.
Services
Mosque
24 Hour Security
Cafe and Restaurants
Elevators
Garage
Engineering consultant
Engineering Consultant / KIANY LINES
Development company
Regency urban development


