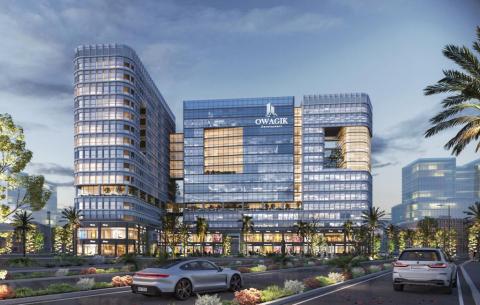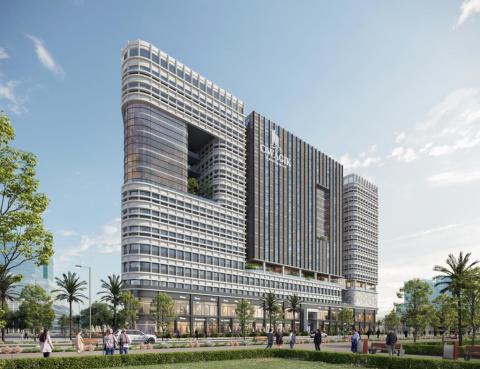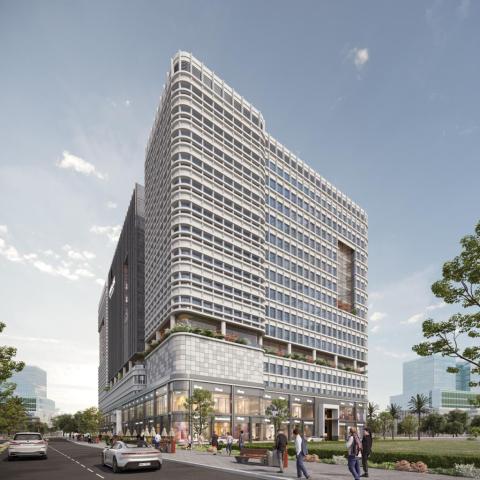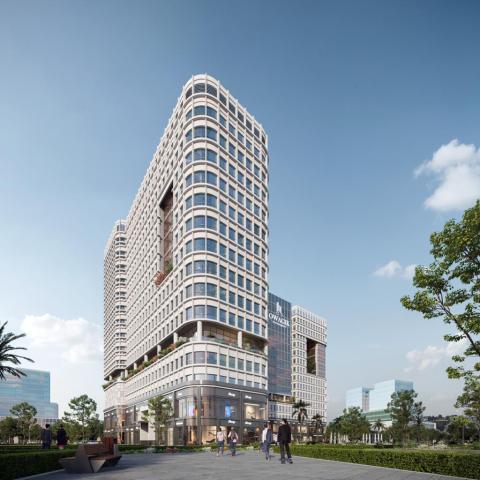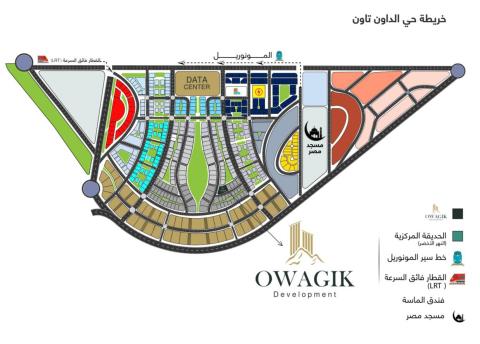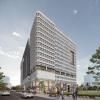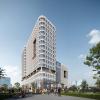Owagic Tower
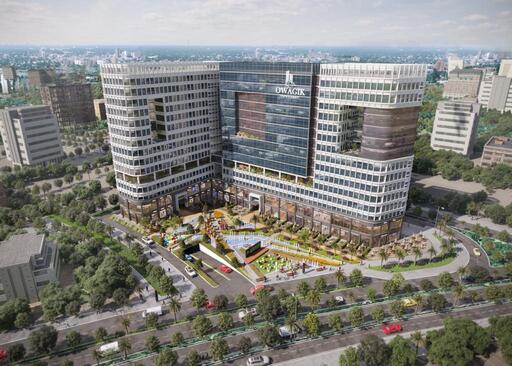
Owagic Tower
- Downtown
- G + 14
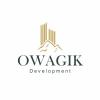
Commercial, administrative, medical, residential and it is in a strategic location , as it is a corner over looking two main streets with a width of 40 m and 30 m , and a pedestrian road only with a width of 15 m averlookig the central park.
* The ground floor and the first floor have been allocated for commercial activity and there are 82 shops with outdoor areas for restaurants or supermarkets overlooking the main street or the plaza.
* The first floor includes “Retail” shops for a large number of activities and its units with various areas.
* The second floor is the axis of the project and the place where it is divided into its three towers “medical, administrative, residential”, each of which has its own entrance from the ground floor.
* The medical tower includes 104 medical units, starting from the second floor to the fourteenth, and they are available in various areas and shapes to suit all desires and specialties. It includes clinics, medical centers and specialized laboratories.
* The administrative tower consists of 270 offices of various areas and starts from the second floor to the fourteenth, and is characterized by its wonderful designs and its view of the tourist corridor, the plaza and a main street.
* The residential tower includes 140 units with flexible and varied areas, starting from the second floor to the fourteenth floor; it overlooks the plaza, the tourist corridor and a main street. The residential tower has a distinctive view of the plaza and the tourist corridor of two main streets
Administrative
Commercial
Medical
* A large plaza area that includes many recreational services, the most important of which are: kids play area, an outdoor gym, large screens for display, seating areas, and a dancing fountain.
* The project is surrounded by large green spaces that provide a distinctive view of all units.
* The basement has a large parking garage that can accommodate more than 1000 cars and enjoy complete security.
* A circular road for the Owagik Administrative Capital project was designed with a width of 6 meters that completely surrounds it to make entry and exit easy.
* The project includes a supermarket and various shops bearing international names and brands.
* There are clinics in the medical tower with various specialties, radiology and analysis centers, and medical units, all of which are equipped at the highest level, in cooperation with a consultative institution for the management of health care.
* The towers include 15 modern electric elevators that operate quickly and powerfully, and they are divided between four panorama elevators for commercial units, four for the administrative tower and four elevators for the residential tower, with three elevators for the medical tower.
* The project includes luxury hotel residential units with hotel management, with a distinctive view of the plaza or the main street.
* The project enjoys security due to the availability of guarding and security services on all days of the week, 24 hours a day.
* Modern surveillance cameras are available that work all the time non-stop and cover all parts of the building.

